Le Chemin Vert has plenty of bedroom space and can accommodate 11 adults in five bedrooms (and a further sofa bed in the study which can be used as a sixth bedroom) plus a further four children in the low-ceilinged ‘dormitory’ in the eaves. A cot is also available.
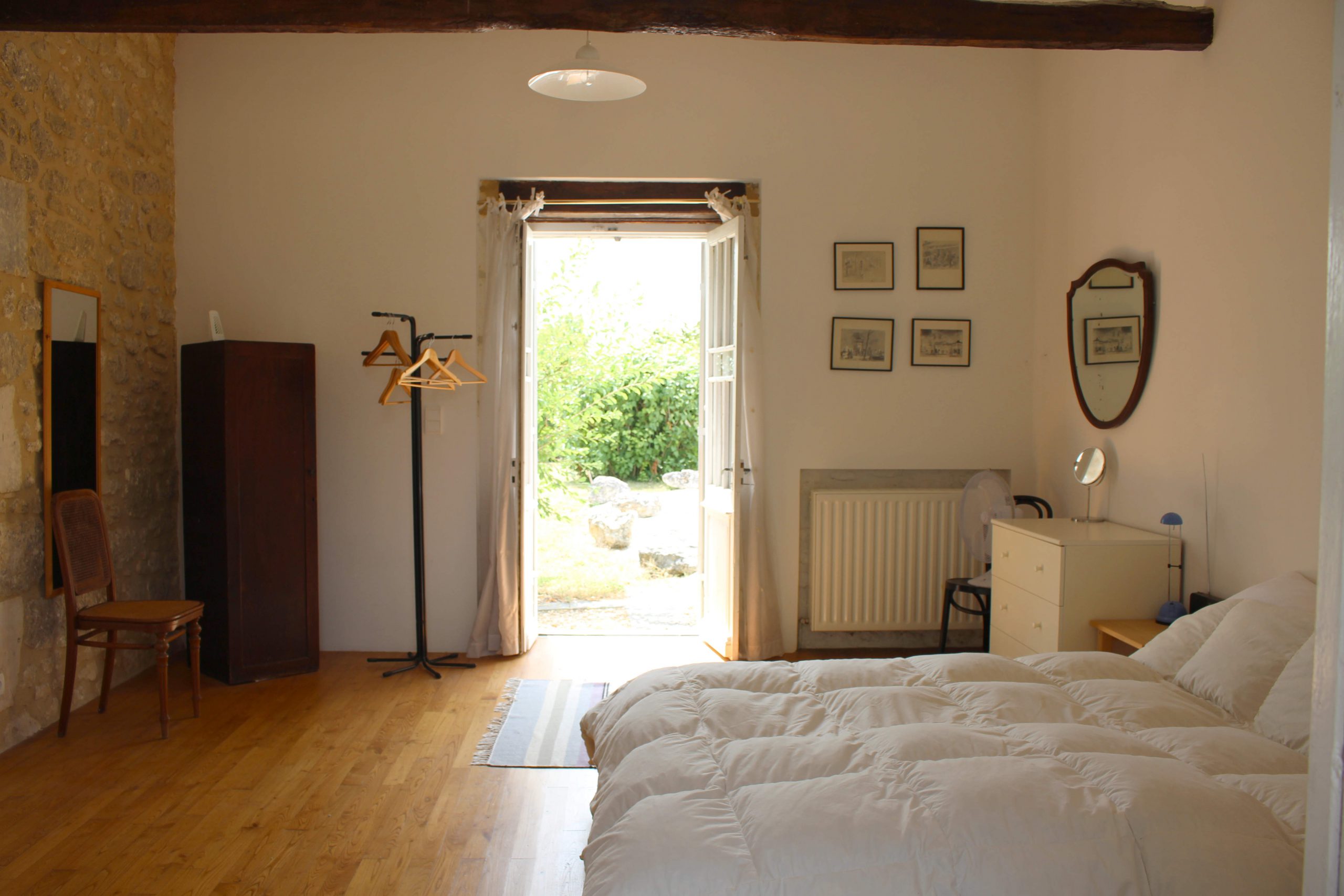
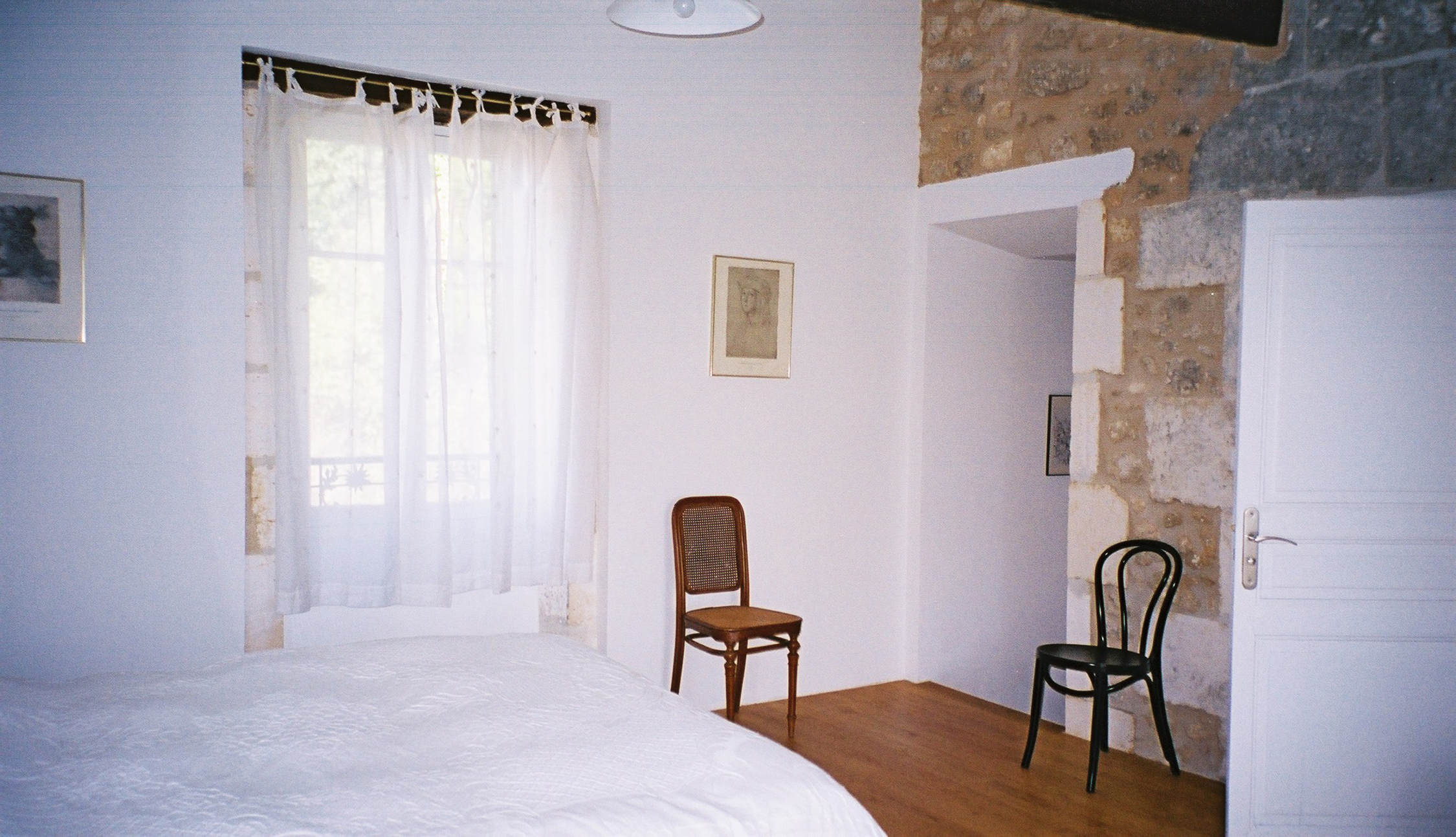
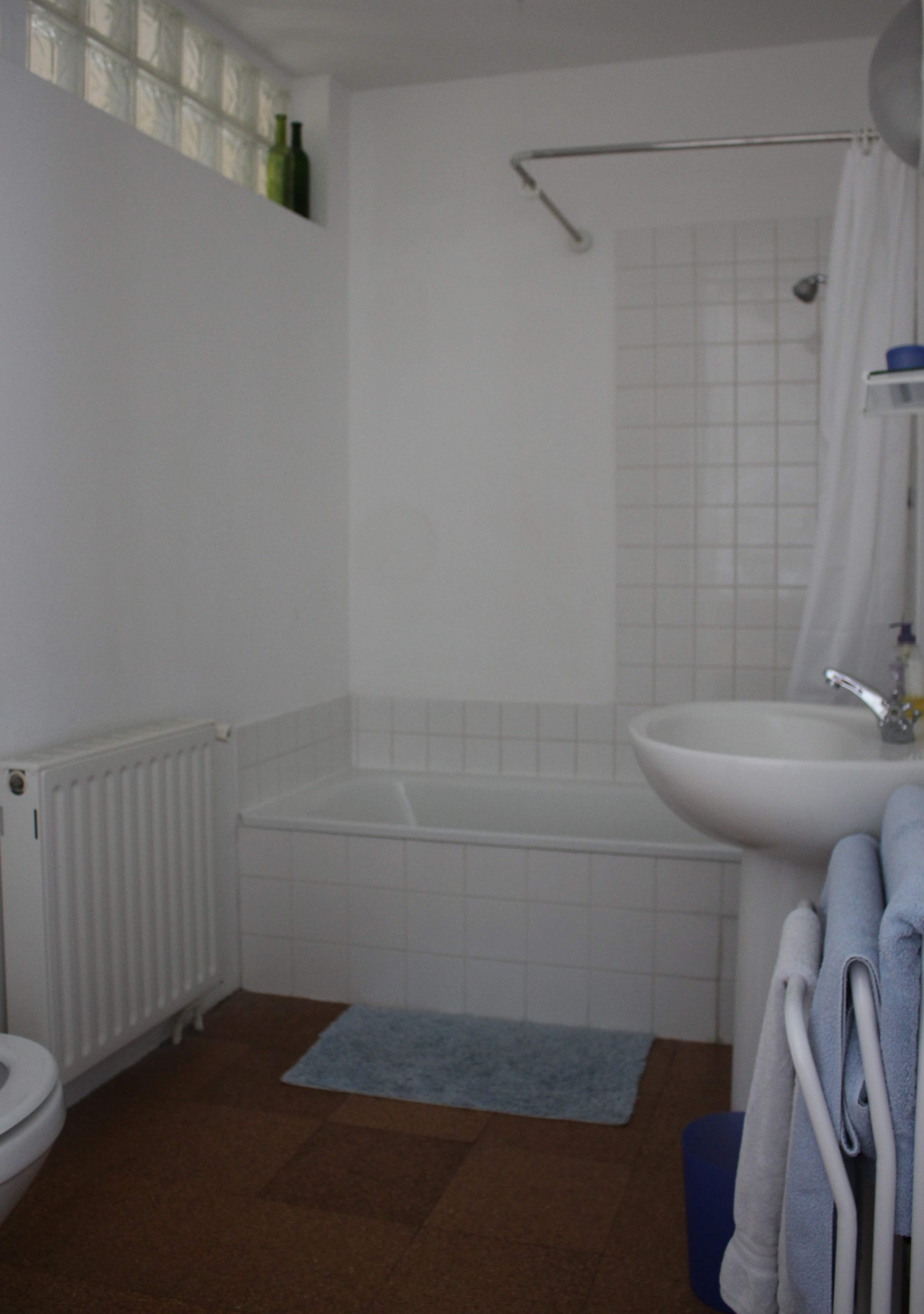
End ground floor bedroom with en suite bathroom (bath and shower) and doors opening onto the garden.
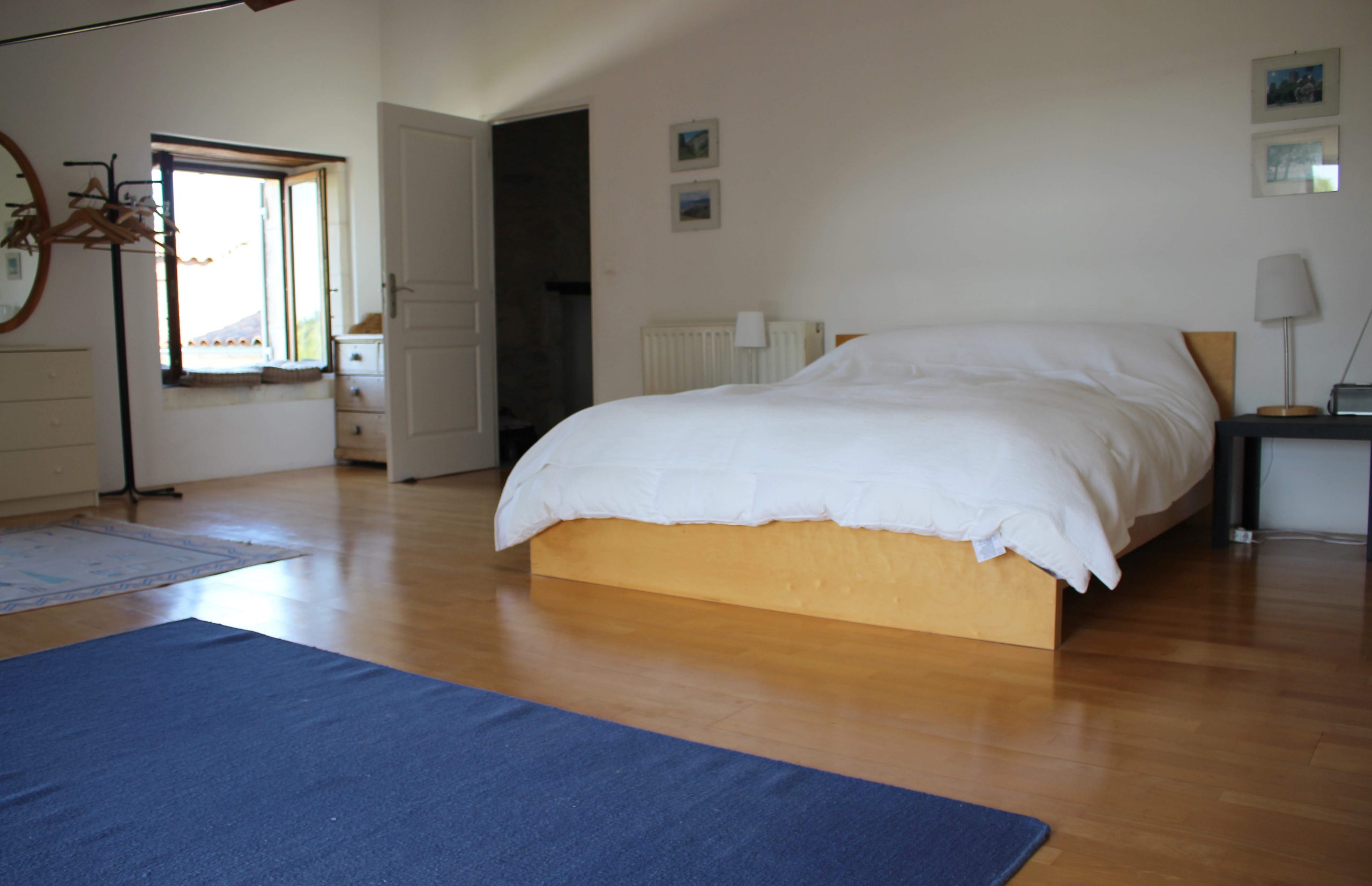
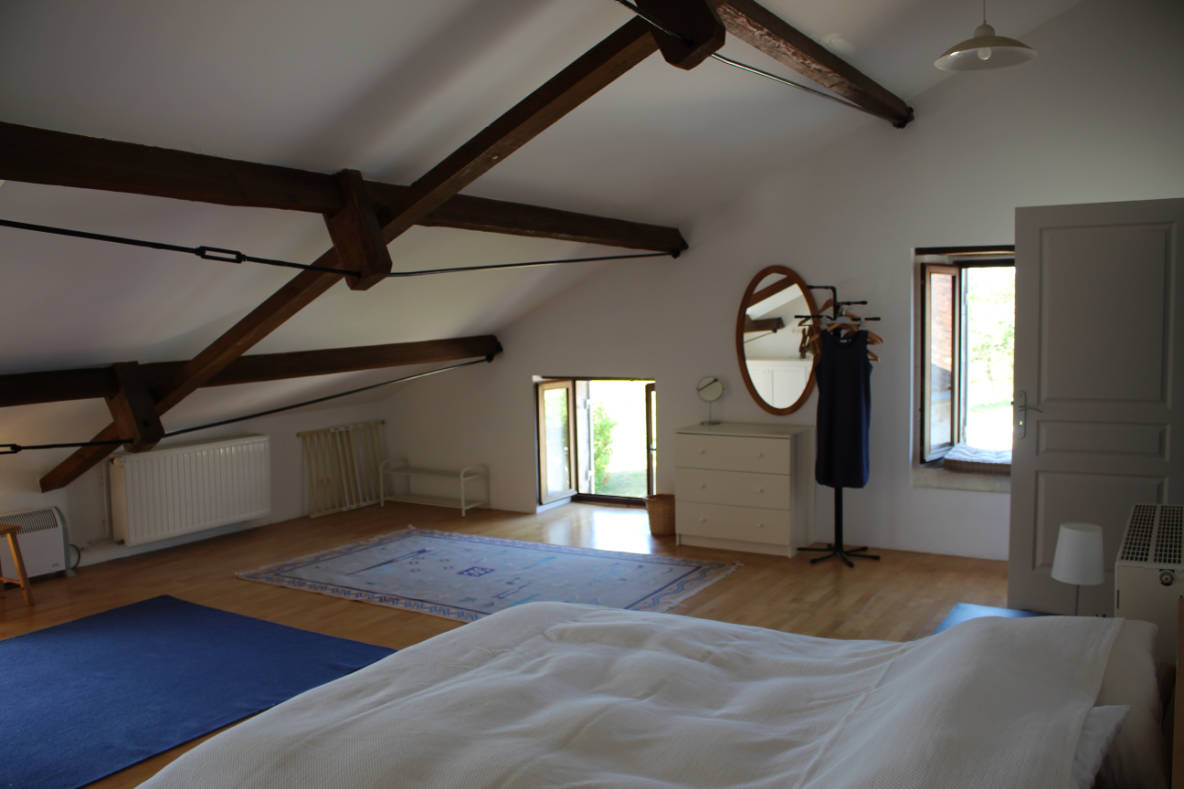
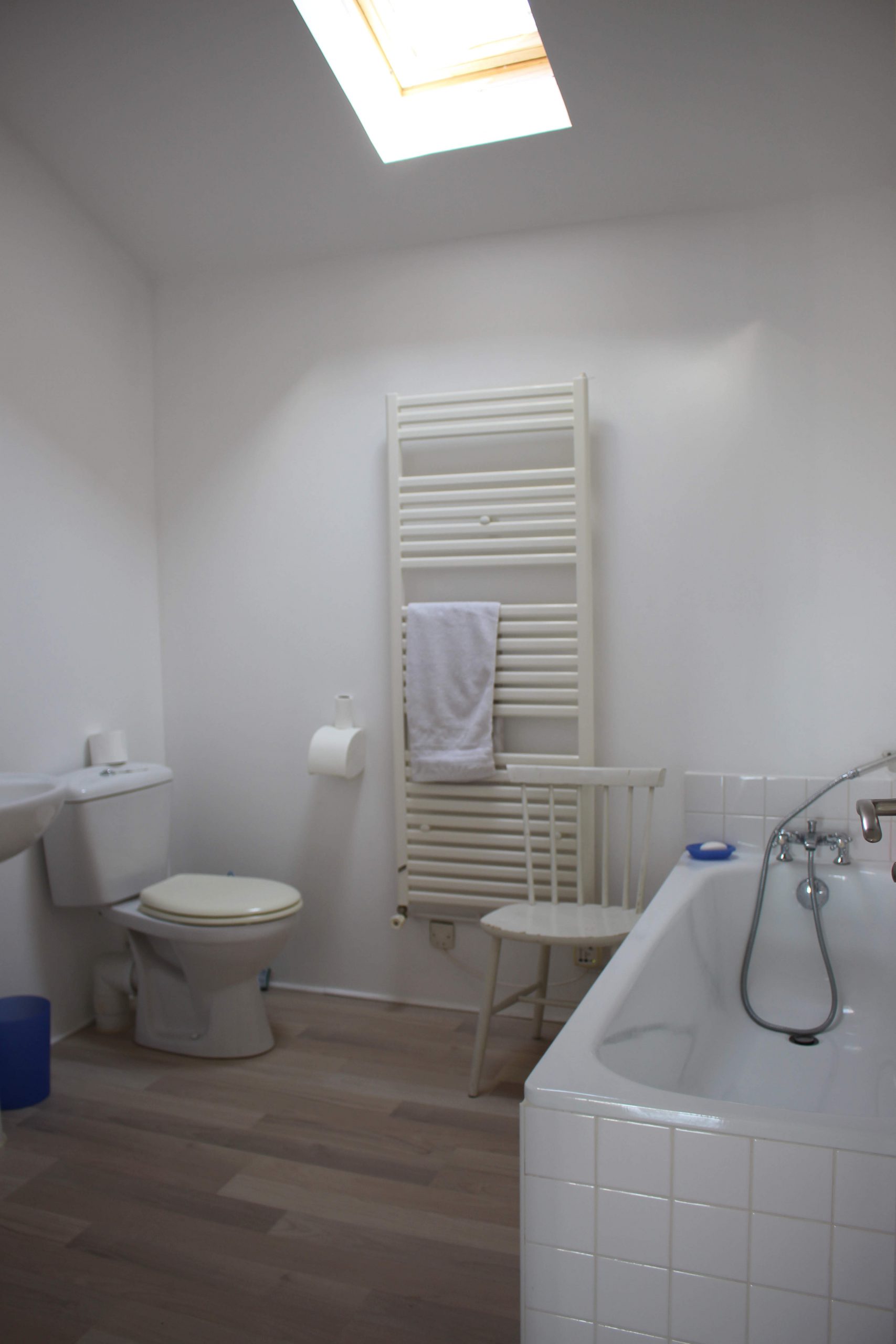
Master bedroom (upstairs) with sloping roof and south-facing balcony looking over the garden and countryside beyond. En suite bathroom with bath and shower.
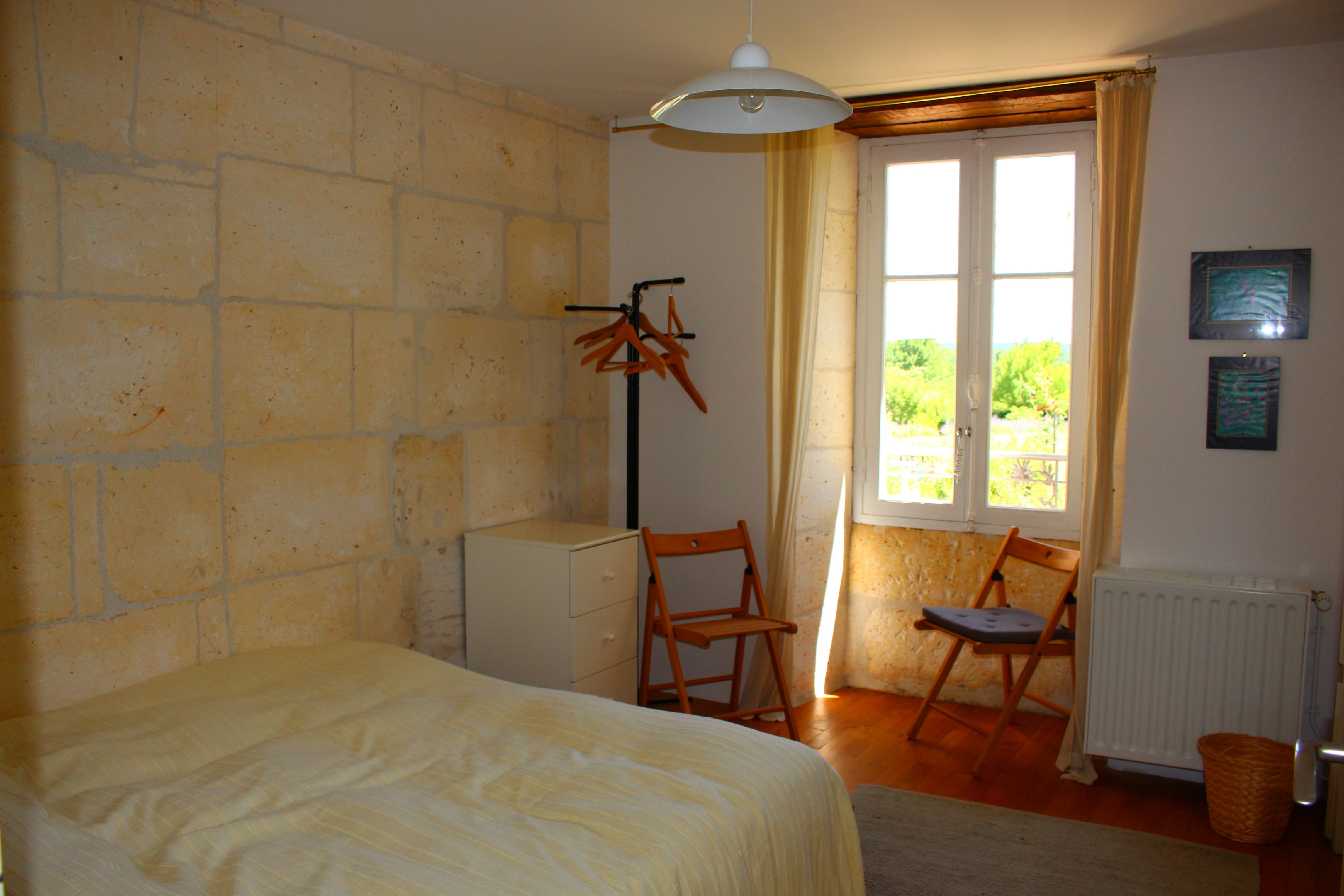
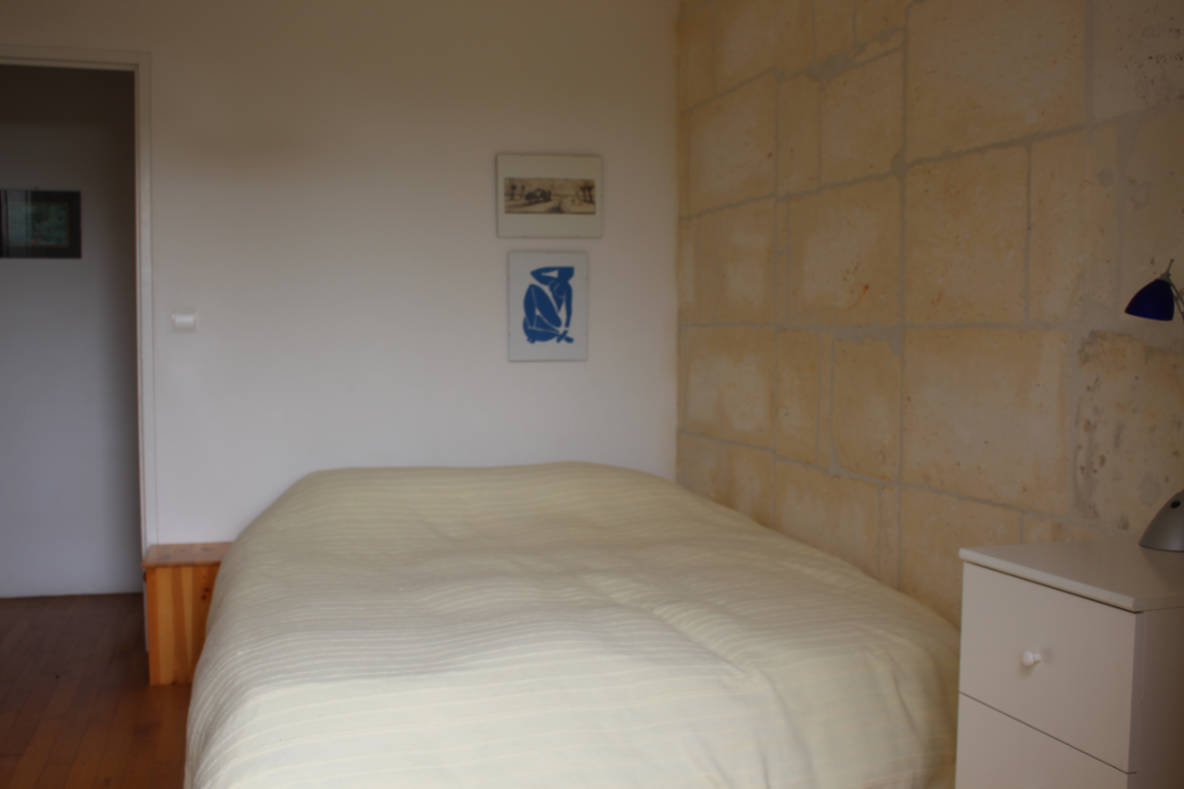
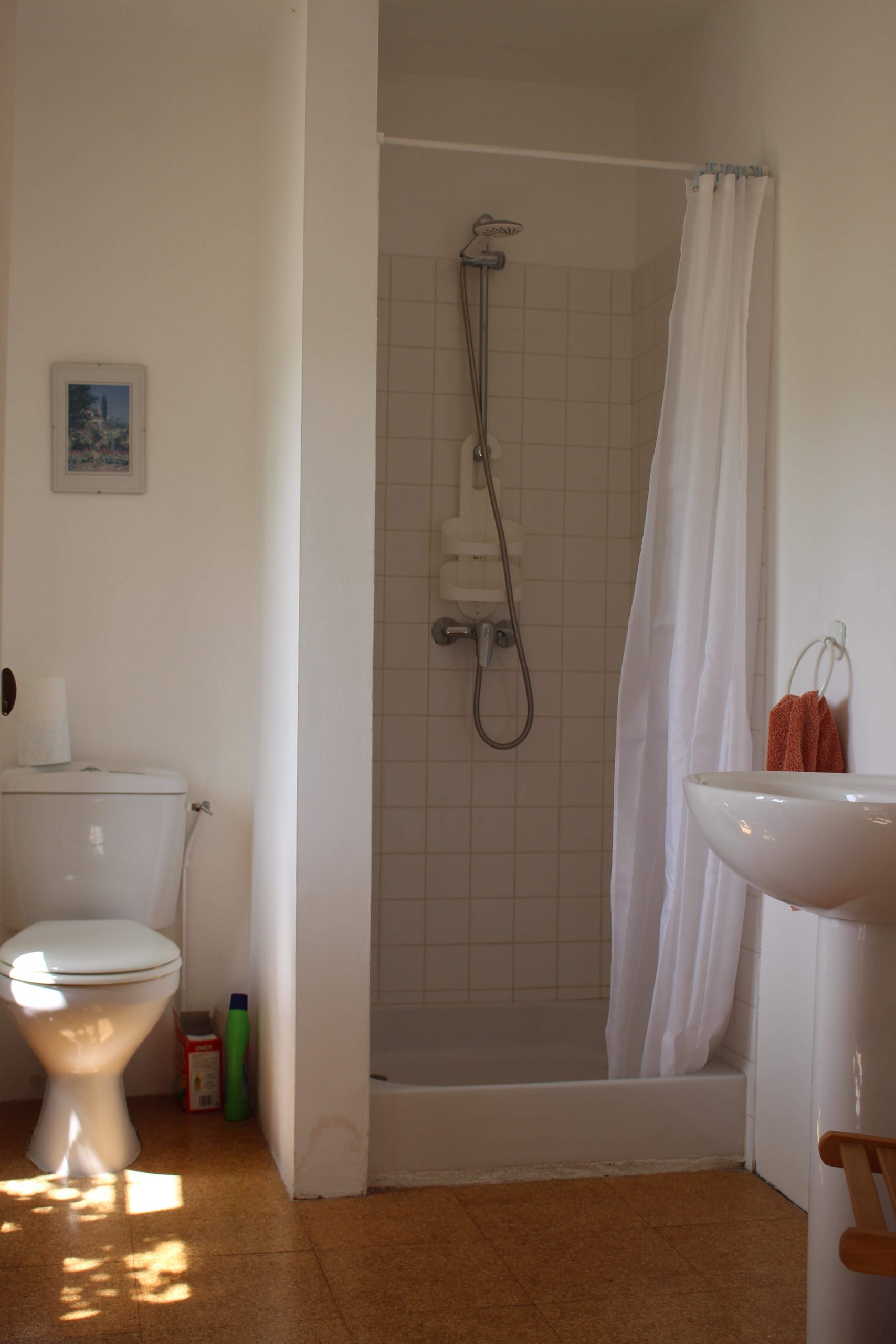
Second ground floor bedroom with double bed and en suite bathroom (shower).
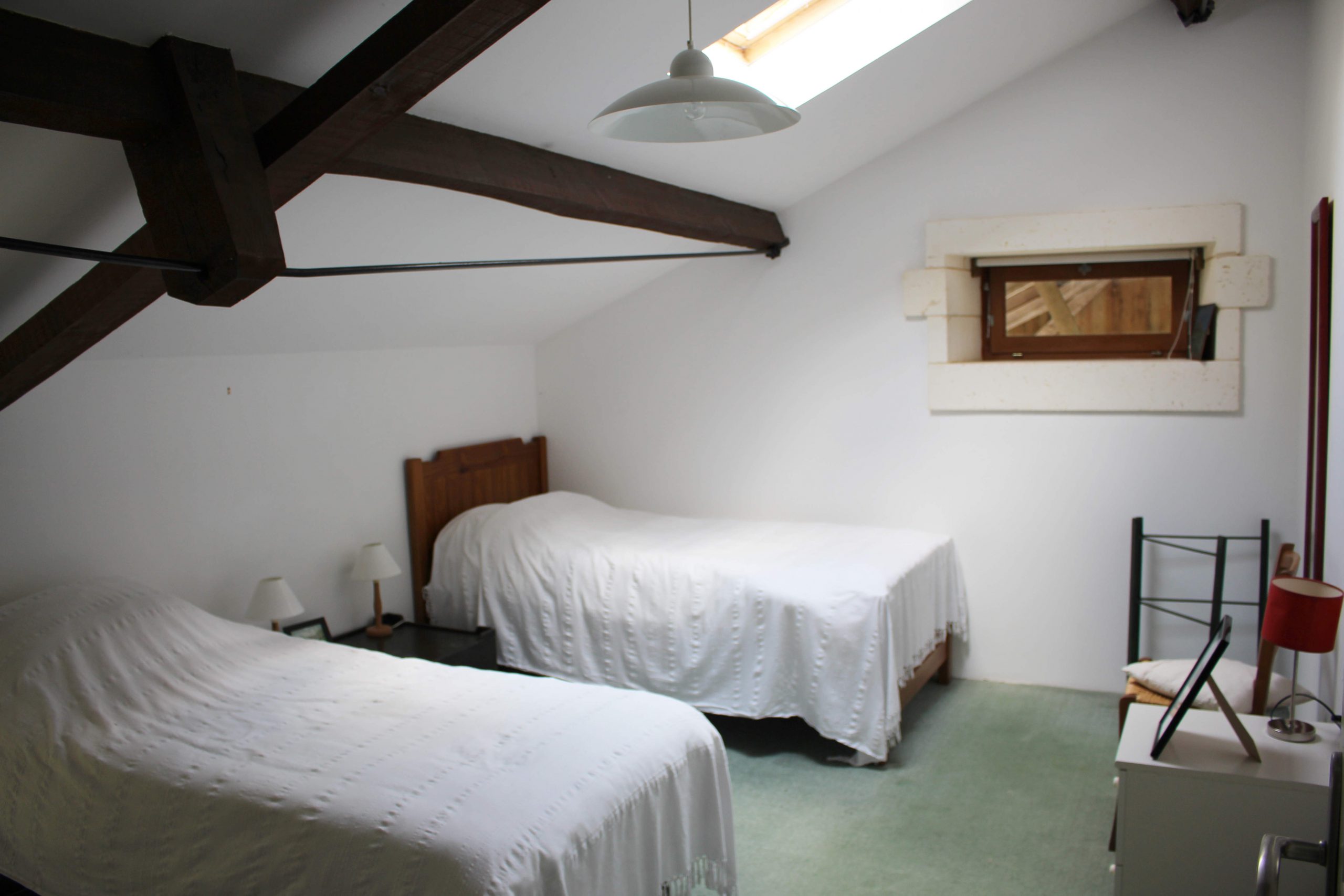
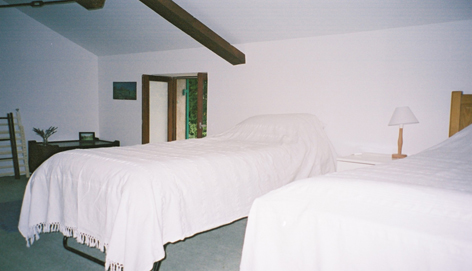
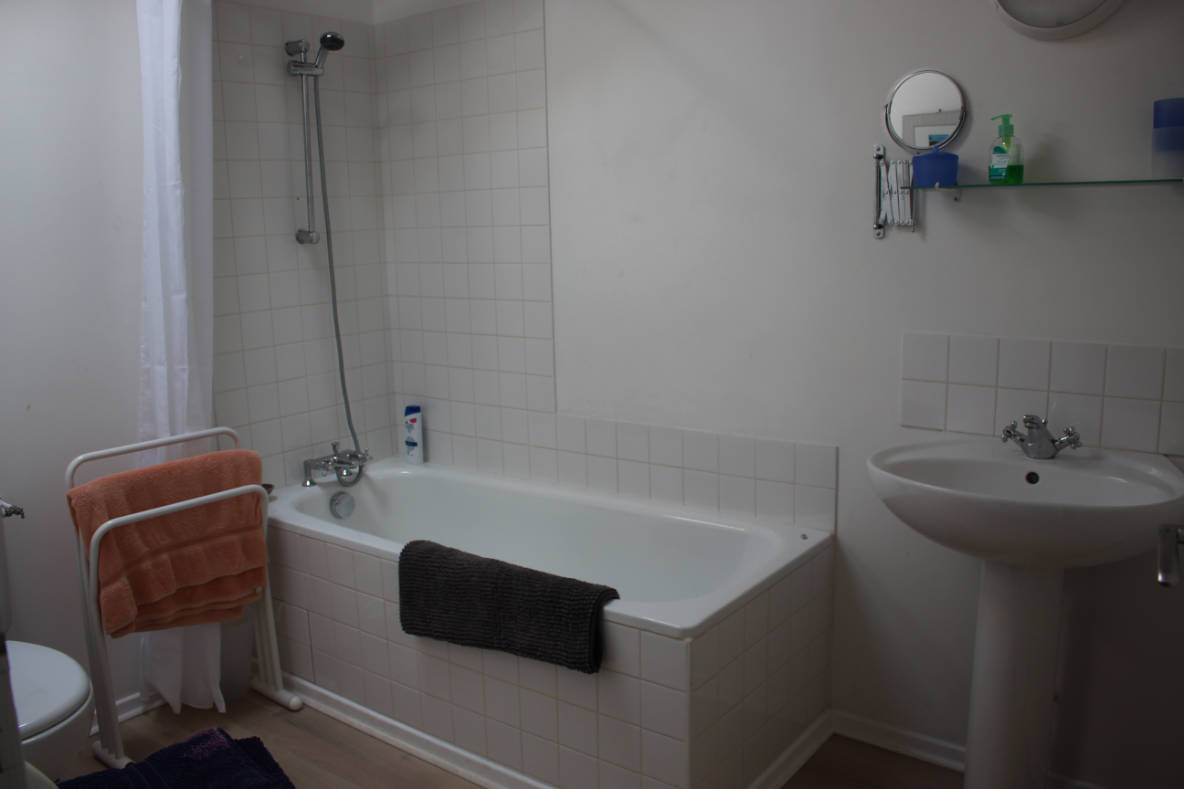
Second upstairs bedroom with two single beds and bathroom (bath and shower) accessed via the landing.
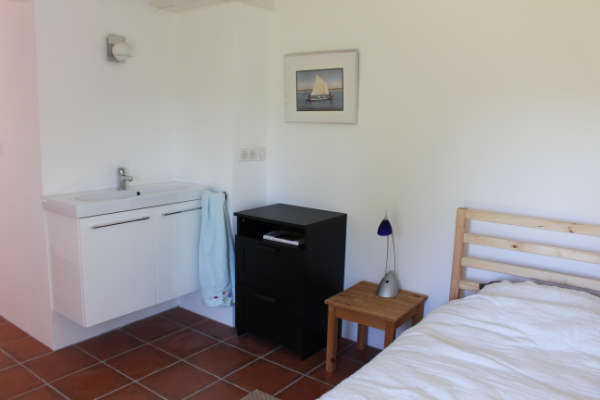
Single bedroom downstairs off the salon, with vanity unit in room. External door to garden.
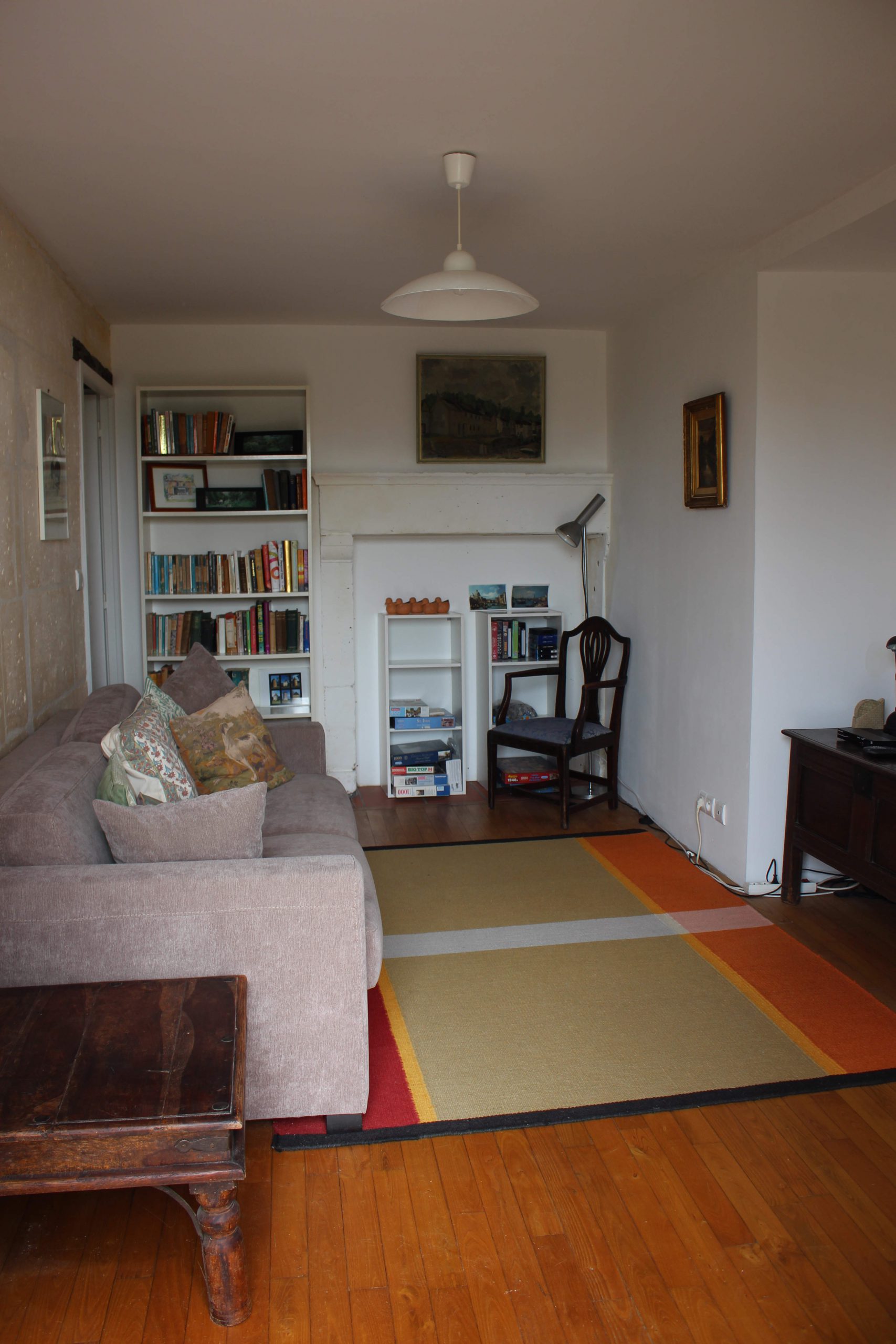
Sofa bed in study, off the salon, which converts to a double bed. External door to terrace.
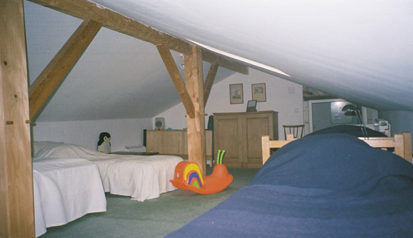
A fun, low-ceilinged dormitory bedroom in the eaves, with half height door and four single beds for children.
