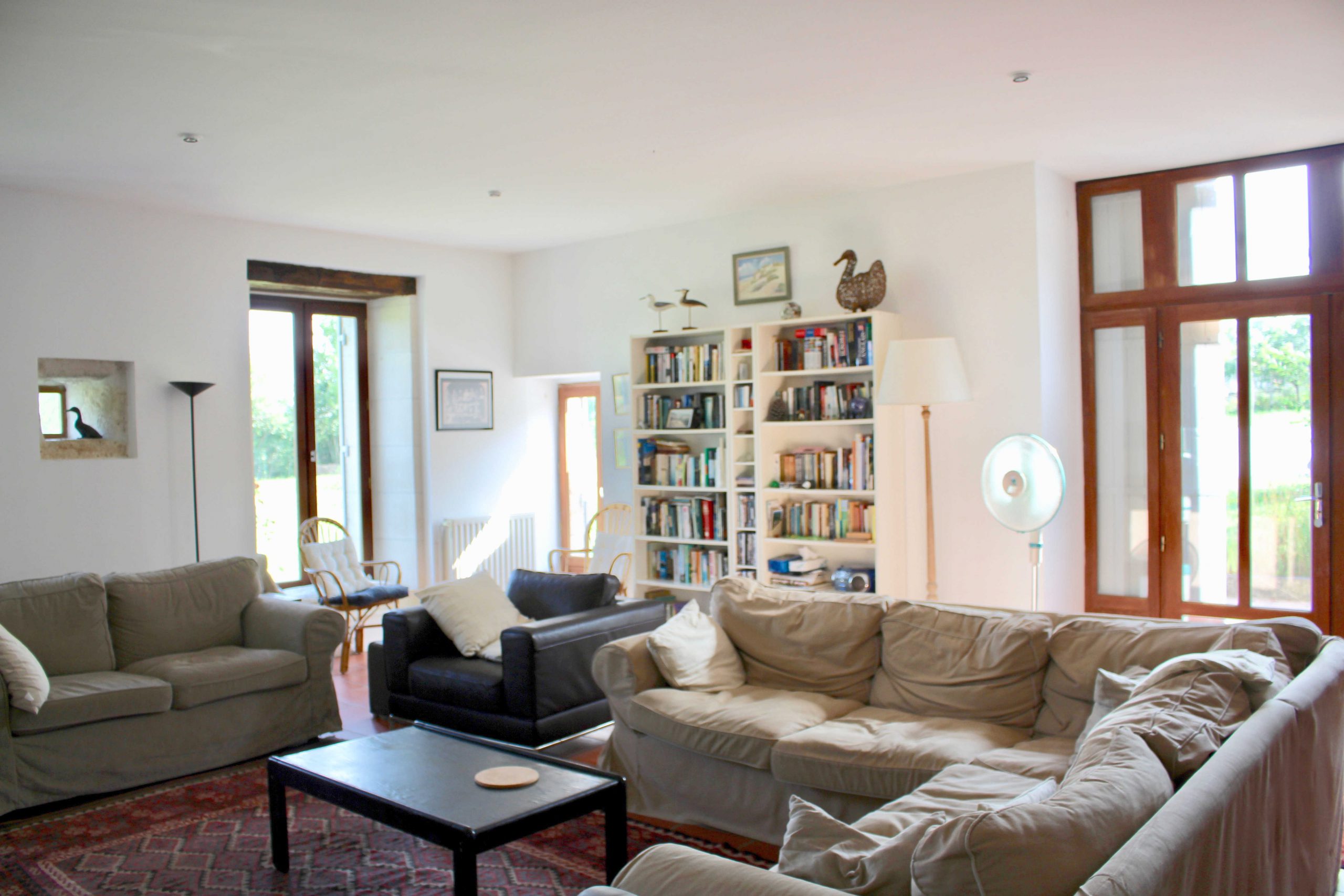
The spacious salon is the heart of the Chemin Vert. Facing south and west with large floor to ceiling windows on two sides, it is light and airy. A comfortable seating area with sofas and chairs forms the main part of the room, and offers a television (with English channels) and DVD player, and a traditional open fireplace. There are also two window seats with cushions, to curl up on and read. Towards the open plan kitchen end of the room is a dining room table that can seat 10. Large double doors lead out onto the terrace, as does a small separate single door.
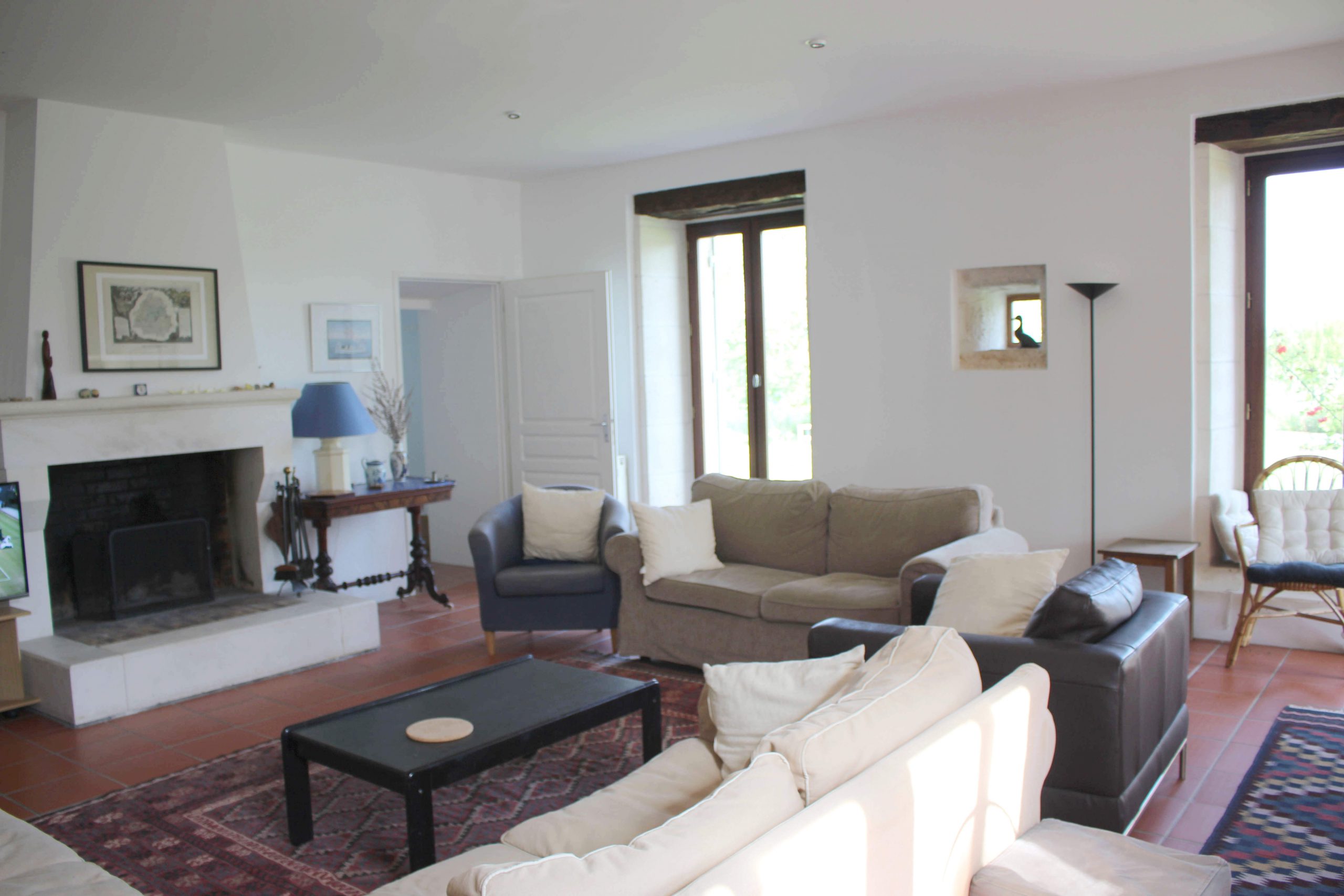
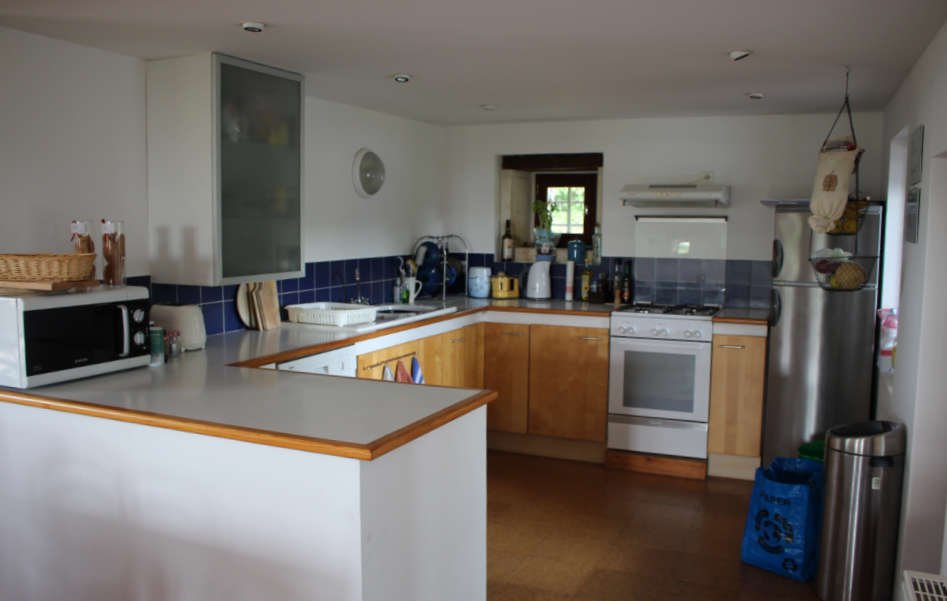
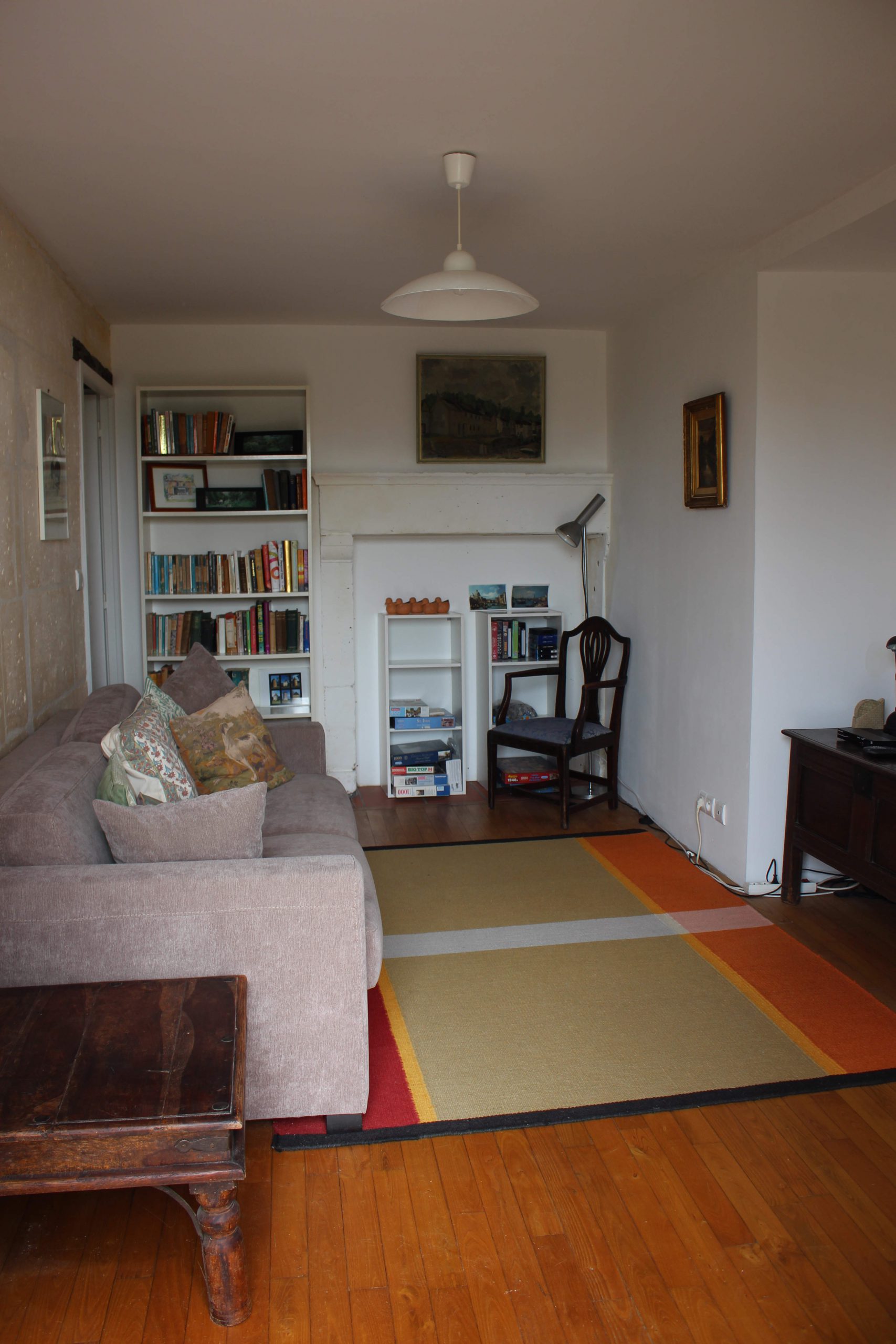
The kitchen is equipped with a large refrigerator with small freezer, an electric oven and gas hob, a microwave, toaster, dishwasher, and double sink. There is ample cupboard space for keeping provisions and the kitchen is well equipped with cutlery and crockery and all the necessary implements and utensils. A door from the kitchen leads out to a large covered area and outhouse with a second fridge, washing machine and tumble drier, and a large sink.
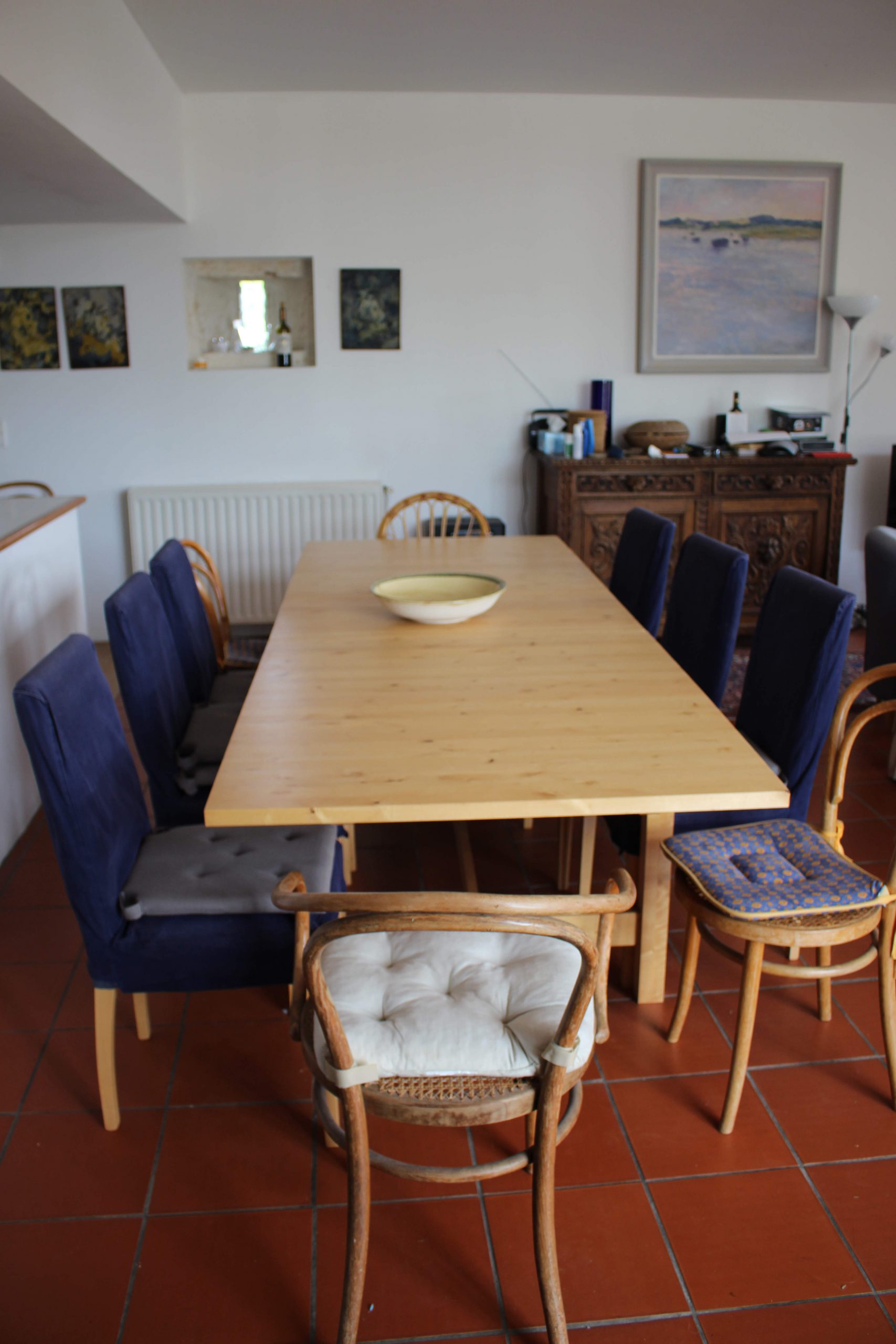
The study leads off the salon and provides a separate quiet area with a TV offering French television. This can also be used as a bedroom, with the sofa bed sleeping two.
There is also a cloakroom with basin and lavatory, and a walk-in cupboard on this floor.
